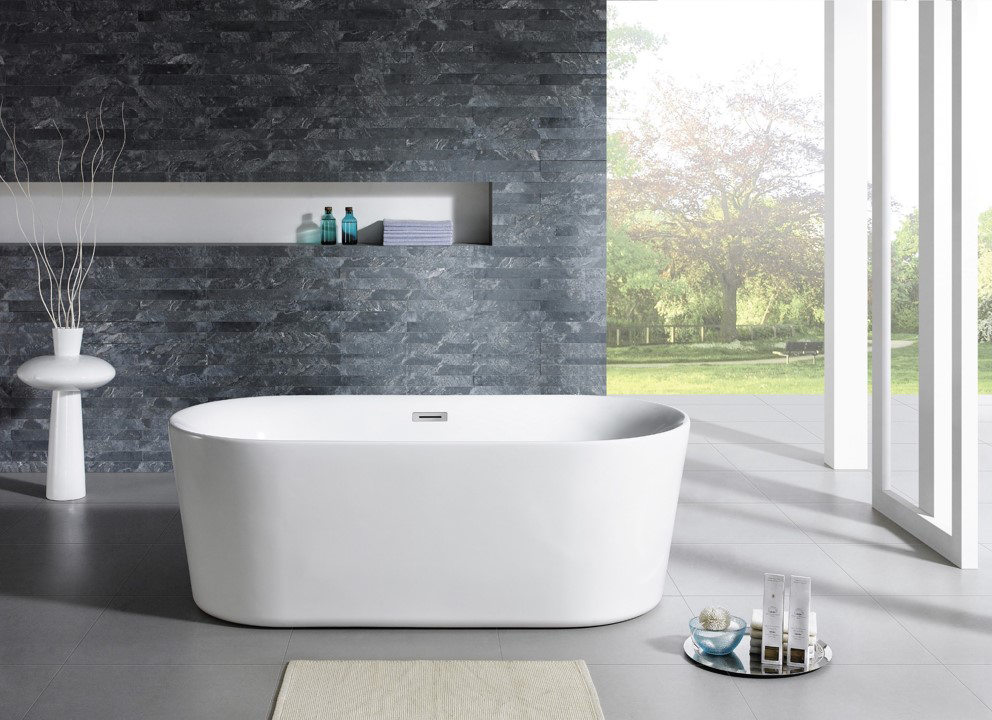Open Plan Bedroom / Bathroom Tips
Open plan bedroom-bathrooms are undoubtedly becoming a trend that we should all consider in our homes. It not only opens the space visually, but it also creates a sense of splendour as it allows you to use luxuries simultaneously.
Advantages of open plan bedroom / bathroom
1. Creates a social environment
Open plan spaces in the home create areas that are more social. In terms of an open plan bedroom/bathroom you can interact with others while you get ready.
2. Watch TV while bathing
Why eliminate luxuries from your everyday routine. This allows you to catch up on the news in the mornings or watch your favourite series while you settle down for the evening in a hot bubble bath. We are all for enjoying the small things in life and see nothing wrong with combining luxuries.
3. Enjoy the ambience of a fireplace
Have a roaring built in fire place in the bedroom and enjoy the heat in the bathroom while relaxing in a bath. This warms the entire space, making it easier to move between the warmth of your bed to get ready in the morning. No more hurried dressing after a hot bath or shower before you get cold again with this great concept.
4. Makes the space seem larger
Eliminating dividing walls in the room not only opens up the space and gives you more to work with, but also allows for the space to look larger than it really is. It also allows for natural light that you have in the one room to filter through to the other. Having the open spaces exaggerates panoramic views that can be enjoyed as a result of these open spaces.
Tips to make your open plan bedroom / bathroom work for everyone
This design was first introduced in boutique hotels and was soon brought into the likes of trendy, modern homes thereafter. The degree to which you chose to open these two spaces is personal, allowing you to choose how you value your privacy in the home. Here some tips to help make this space work for you.
1. Separate Toilet
To create a more private bathroom experience we suggest having your toilet in a separate room. Obviously, this depends on your preferences but it is common practice to include your basin vanities and free-standing baths or showers in the open plan space while your toilet is kept separate.
2. Successfully integrating both spaces
When it comes to choosing your bathroom ware, take into consideration the design of the entire room. You want to make sure that there is consistency in the design throughout and that all furniture and ware in both rooms match and do not clash with each other.
3. Appropriate flooring for both rooms
It is important to remember that the bathroom flooring will be exposed to water. We suggest using a porcelain tile that is non- porous and more durable. We also suggest choosing an anti-slip option to prevent injuries. Ideally, you want tiles to match from one room to the next to combine the two rooms. Our Fusion wood-look collection for example, has a matching anti-slip option for every colour tile, perfect for both the bedroom and bathroom. Also, wood-look provides an elegant look and is on trend at the moment- it will be for many years to come- so it is always a good go-to option.
4. Plan your layout carefully
We suggest that you place your shower strategically to avoid it being visible as you enter the room as there are no walls. This again is a personal choice with regards to privacy. Also, you may need to take your bed positioning into consideration to face away from the bathroom and towards the natural light as this allows for some sense of privacy.
If you apply these tips in your home, please feel free to send us images as we would love to see how you incorporate our tips.




